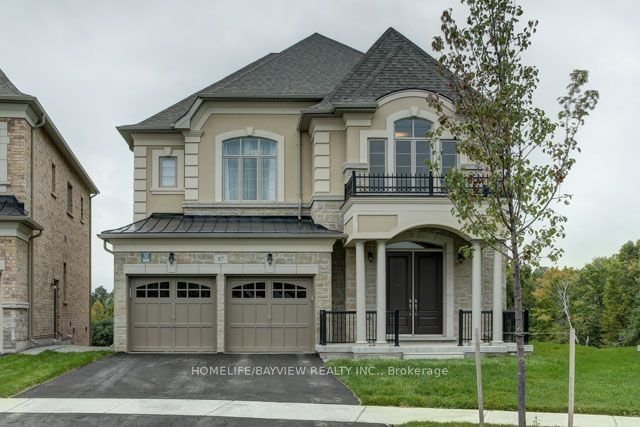$2,299,000
4-Bed
6-Bath
3500-5000 Sq. ft
Listed on 2/6/24
Listed by HOMELIFE/BAYVIEW REALTY INC.
Sitting on a Huge lot on a quiet child safe Crescent And backing on The picaresque Ravine with walk out Basement,This Home feature Over 4500 Sq Ft on a 2 Level,Main Floor Feature 9 foot Ceilings Plus A 2 Story High Celling Dining Room.Hardwood Floor ,huge Gourmet Kitchen with centre Island .An Granite Counter Top. Porcelain Tile Floor,large main floor Office ,Second floor Boast 4 Oversized Bedrooms All Equipped with Full En suite Bath Rooms An walk in Closets.Trendy Stone And stucco Elevation with Great carb Appeal.Short walk to transit and Nature Trail .Minutes To Highway 404 and More
Top of The Line Appliances ,Jean Air Fridge.6Burner Gol Top Stove. Whirlpool Duet Washer And Dryer, Builtin Microwave .Efficiency Air conditioner .Huge Water Treatment.All Window Coverings.
To view this property's sale price history please sign in or register
| List Date | List Price | Last Status | Sold Date | Sold Price | Days on Market |
|---|---|---|---|---|---|
| XXX | XXX | XXX | XXX | XXX | XXX |
| XXX | XXX | XXX | XXX | XXX | XXX |
N8048524
Detached, 2-Storey
3500-5000
10
4
6
2
Attached
2
6-15
Central Air
Full, W/O
Y
Y
N
Brick, Stone
Forced Air
Y
$11,677.00 (2023)
46.26x9.47 (Metres) - 64.29 46.29 8.56 37.58
